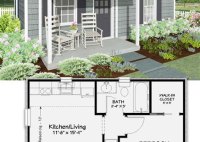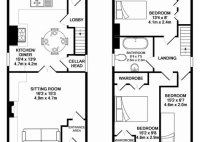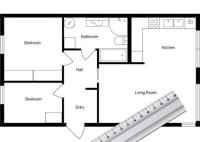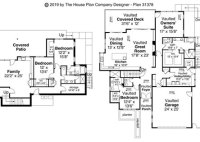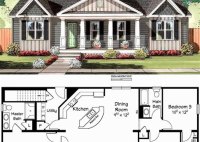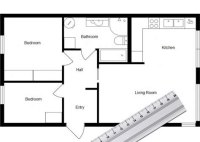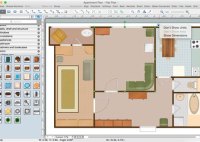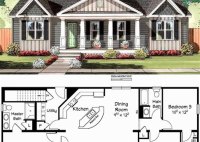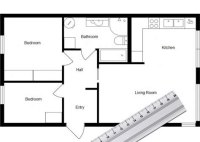Discover Free Tiny House Floor Plans: Design Your Dream Home Today!
Tiny house floor plans are free to download plans that provide a detailed layout of a tiny house, a small, movable home typically under 400 square feet. These plans often include information like room dimensions, window and door placement, and electrical and plumbing layouts. Tiny house floor plans can be a valuable resource for anyone considering building or… Read More »

