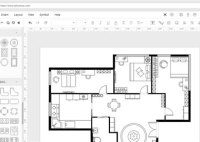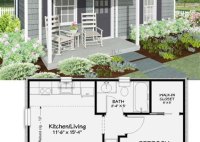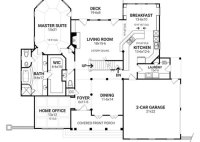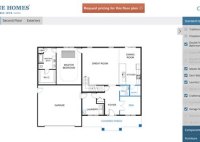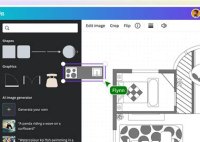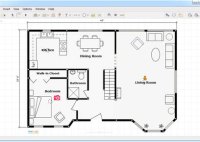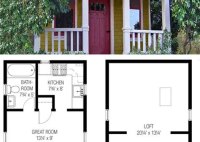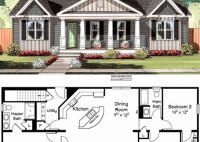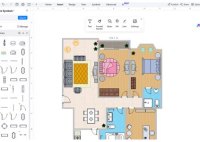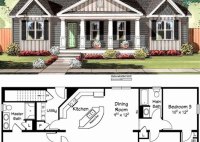Design Your Dream Home: Free Floor Plan Drawing Tool
A free floor plan drawing tool is an online or desktop software that allows users to create and customize floor plans without the need for professional drafting expertise. These tools typically offer an intuitive interface with drag-and-drop functionality, making it accessible to both homeowners and professionals. With a free floor plan drawing tool, users can easily create detailed… Read More »

