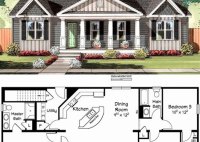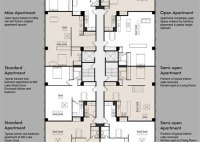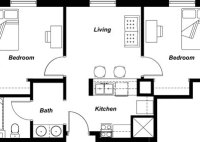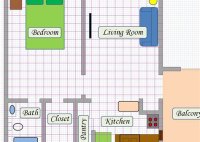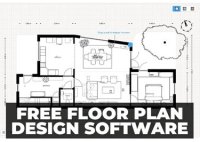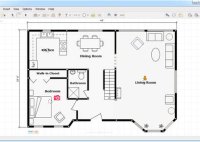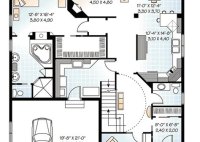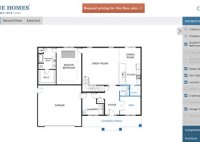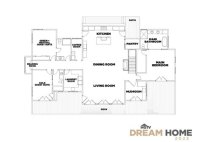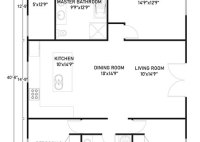Design Your Dream Home With Our Free Floor Plan Builder
A free floor plan builder is an online tool that allows users to create floor plans quickly and easily. These builders typically offer a library of pre-designed templates, making it easy to create floor plans for a variety of purposes, such as home design, office planning, and event planning. For example, a homeowner could use a free floor… Read More »

