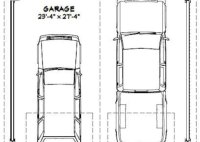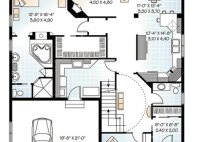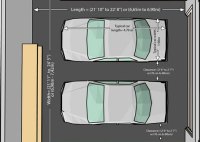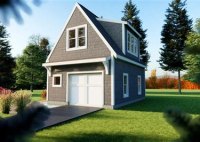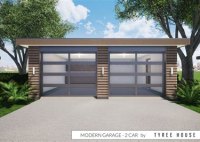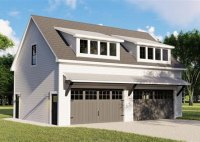Two Car Garage Floor Plans: Ultimate Guide To Efficient Space Utilization
A two-car garage floor plan is a layout that accommodates two vehicles within a garage structure. It is a common design element in residential properties, providing space for parking, storage, and maintenance of automobiles. These plans are customized to suit the dimensions and configuration of the garage space, ensuring efficient use of the available area. They consider factors… Read More »

