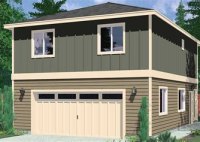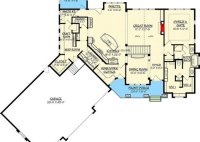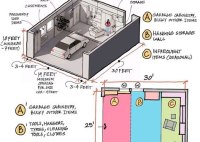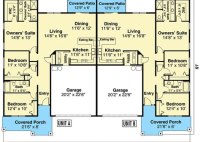Adu Floor Plans: Optimizing Space And Functionality Above Garages
Adu Above Garage Floor Plans: Optimizing Space and Functionality An Accessory Dwelling Unit (ADU) above a garage is a self-contained living space constructed on top of an existing garage. It provides a practical solution for homeowners seeking additional space on their property without the need for a separate structure. ADUs above garages are commonly used for various purposes,… Read More »










