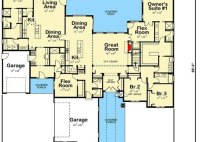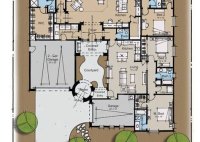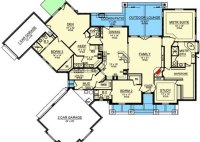Discover Multi-Generational Home Floor Plans For Seamless Family Living
Multi-generational home floor plans are designed to accommodate the needs of multiple generations living under one roof. These floor plans typically feature separate living spaces for each generation, as well as shared common areas. For example, a multi-generational home may have a main floor with a living room, kitchen, and dining room, as well as a separate wing… Read More »




