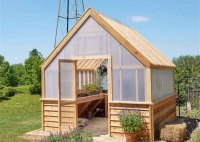Greenhouse Floor Plans: Designs For Efficient Growing Spaces
Greenhouse Floor Plans are meticulous layouts that serve as blueprints for the construction and organization of greenhouse facilities. These plans dictate the placement of key components such as benches, growing tables, and irrigation systems, ensuring efficient use of space and maximizing plant health. In practice, greenhouse floor plans find application in both commercial and residential settings. For instance,… Read More »


