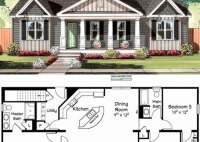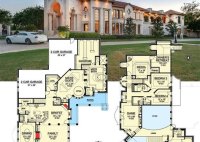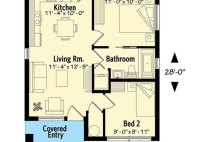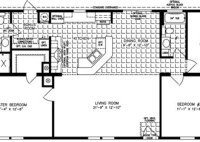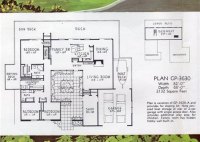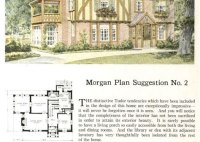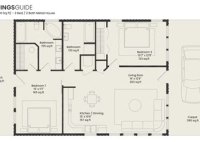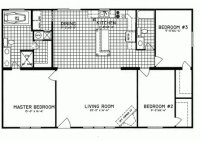Create Your Dream Home With Designer Floor Plans
Designer home floor plans are professionally designed blueprints that provide a detailed layout of a house’s interior. These plans are typically created by architects or interior designers and include specifications for the placement of walls, windows, doors, and other structural elements. Designer home floor plans are used to guide the construction of new homes and to remodel existing… Read More »

