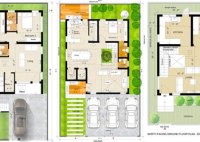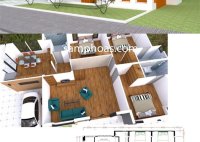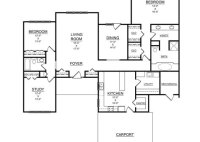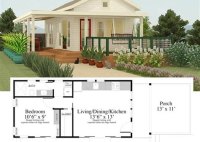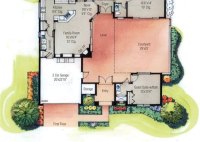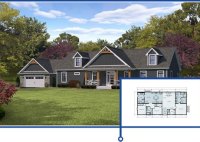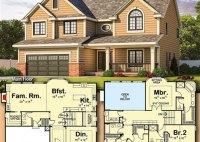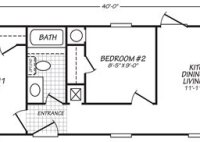Discover Your Dream Home: Browse Stunning Mobile Home Floor Plans Today
Mobile home floor plans are blueprints that outline the layout and design of a mobile home. They specify the placement of rooms, walls, windows, doors, and other features. These plans are essential for planning the construction or renovation of a mobile home, and they can also be used to compare different models and select the one that best… Read More »


