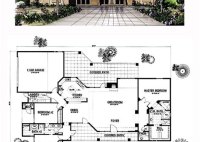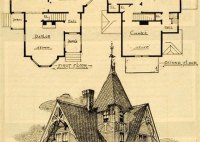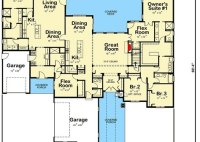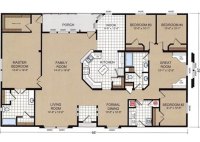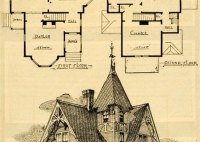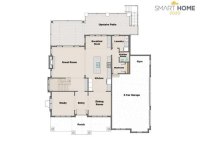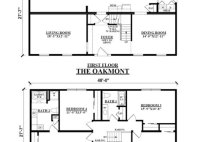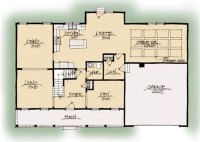Discover The Charm Of Santa Fe Style Home Floor Plans
Santa Fe style home floor plans embody the essence of the American Southwest, blending traditional Native American, Spanish, and Mexican influences. These distinctive designs are characterized by their emphasis on indoor-outdoor living, natural materials, and earthy tones, creating a harmonious connection between home and nature. A Santa Fe style home often features an open floor plan with high… Read More »

