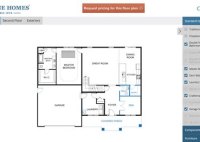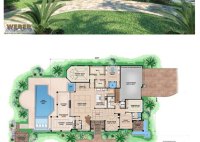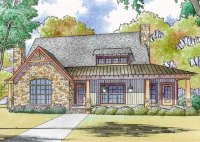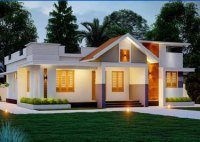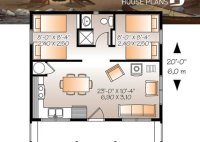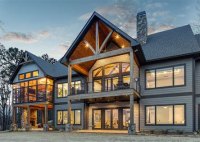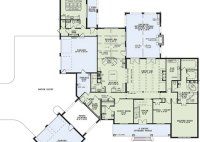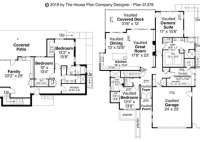Design Your Dream Home: Create Your Own Floor Plan Today!
Creating your own floor plan is a detailed drawing that shows the layout of a building, including the placement of rooms, walls, windows, and doors. It serves as a blueprint for the construction or renovation of a property, providing a visual representation of the space and its dimensions.Floor plans are essential for architects, builders, interior designers, and homeowners… Read More »

