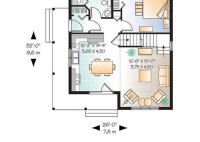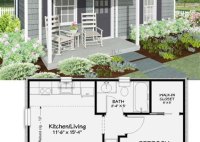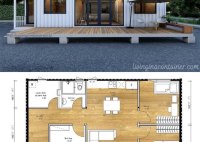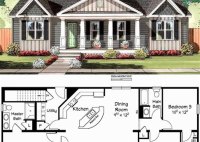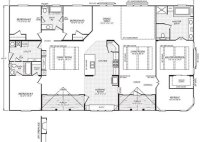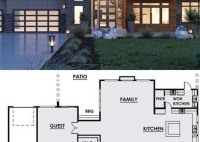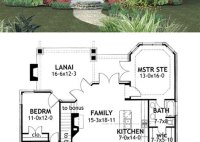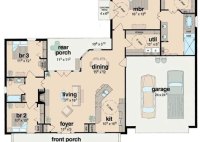Cottage Style Home Floor Plans: Charming Designs For Cozy Living
Cottage style home floor plans are characterized by their small size, simple design, and cozy atmosphere. They often feature gabled roofs, porches, and dormers, and are typically made of wood or brick. Cottage-style homes are often found in rural or suburban areas, and they can range in size from small to medium. Cottage style home floor plans make… Read More »

