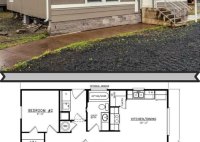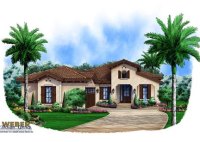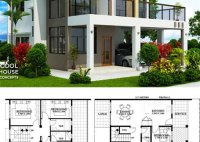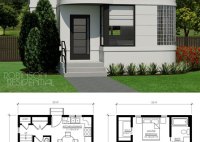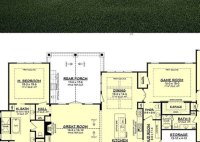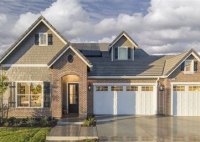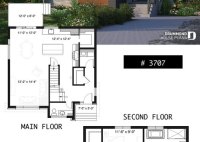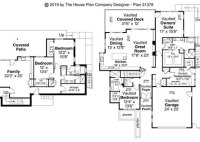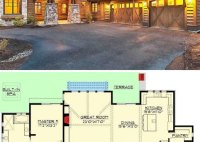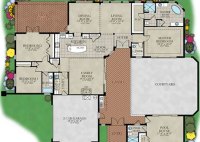Discover Modern And Sustainable Housing Solutions: Small Modular Home Floor Plans
Small modular home floor plans offer a compact and flexible solution for modern living. These prefabricated homes are constructed in modules or sections in a factory and then assembled on-site, allowing for quick and efficient construction times. Unlike traditional stick-built homes, small modular homes are designed to maximize space and functionality, making them ideal for those seeking affordable… Read More »

