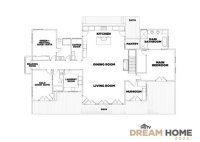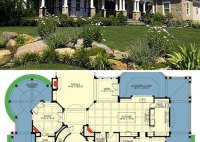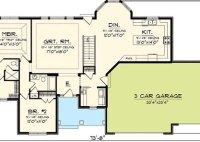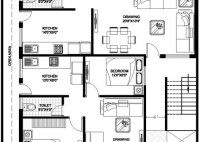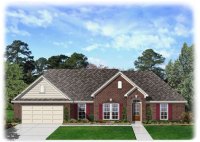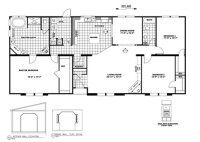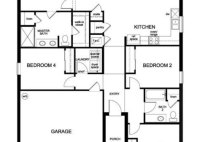Design Your Dream Home: Discover Trailer Home Floor Plans Today!
Trailer home floor plans are precise diagrams of living spaces within manufactured homes. They delineate the layout and size of rooms, doors and windows, bathrooms and kitchens, and any additional features. For instance, a three-bedroom, two-bathroom trailer home floor plan typically includes a master suite with its own private bathroom and two additional bedrooms that share a second… Read More »

