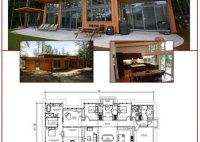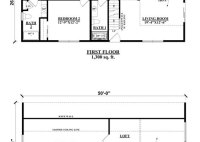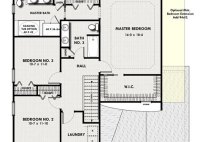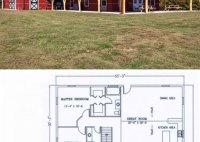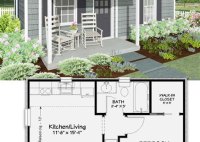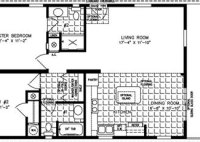Floor Plan Design: A Comprehensive Guide To Creating Functional & Aesthetic Living Spaces
A home design floor plan is a detailed drawing that shows the overall layout of a home, including the arrangement of rooms, walls, doors, windows, and stairs. It is a crucial tool for architects, builders, and homeowners alike, as it helps to visualize the space and plan for the functional and aesthetic aspects of a home. Floor plans… Read More »


