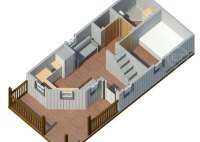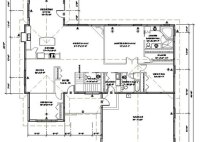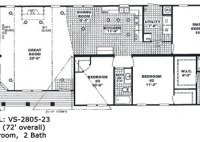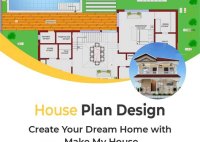Design Your Perfect Shed Home: Explore Our Floor Plans
Shed home floor plans are detailed schematics that outline the layout and design of a structure built within or attached to a shed. These plans serve as blueprints for constructing living spaces within storage sheds, transforming them into functional and habitable areas. An example of a shed home floor plan might include a small bedroom loft, a kitchenette,… Read More »




