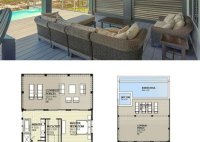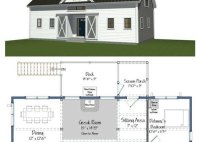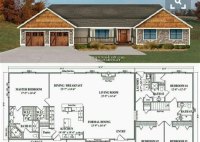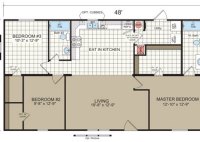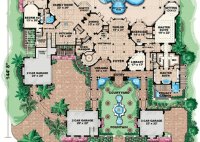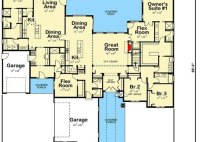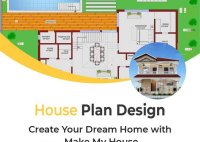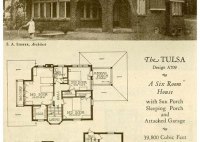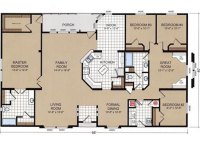Stunning Beach Home Floor Plans For Your Dream Coastal Oasis
Beach home floor plans are designed specifically for homes located near or on the beach. These plans typically take into account the unique challenges and opportunities that come with living in a coastal environment, such as extreme weather conditions, flooding, and salt spray. One of the most important considerations for beach home floor plans is the elevation of… Read More »

