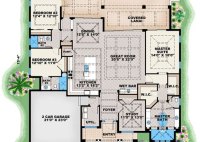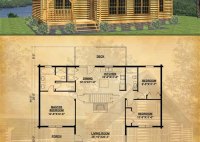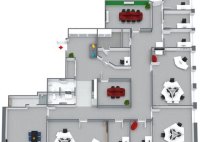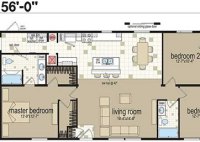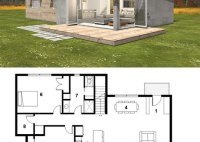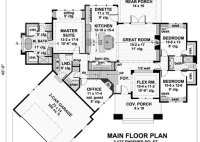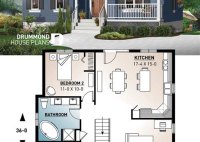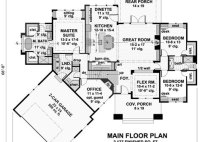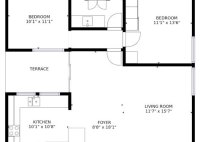Design Your Perfect Home Office With A Comprehensive Floor Plan
A home office floor plan is a layout that designates a specific area of a home for work-related activities. It is a blueprint that defines the arrangement of furniture, equipment, and other elements within the home office space for optimal functionality and productivity. Creating an efficient home office floor plan is essential for several reasons. First, it helps… Read More »


