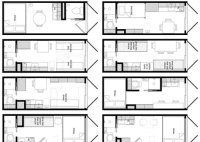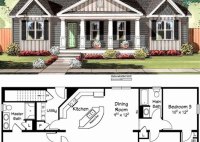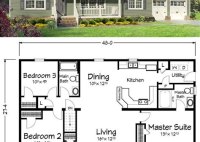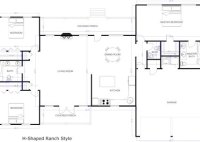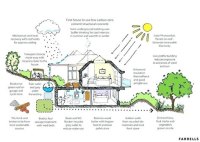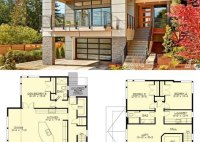Unique Small Home Floor Plans: Maximize Space, Enhance Functionality, And Foster Comfort
Unique small home floor plans are carefully designed layouts that maximize space and functionality in homes with limited square footage. They often incorporate innovative designs, such as lofts, built-in storage, and open floor plans, to create a sense of spaciousness and comfort. These floor plans are ideal for individuals or families who desire a cozy and efficient living… Read More »


