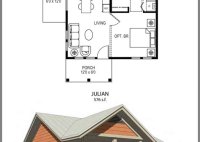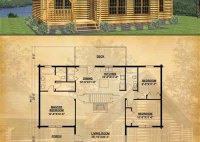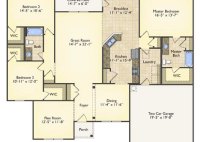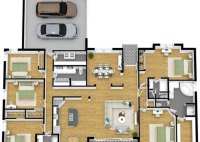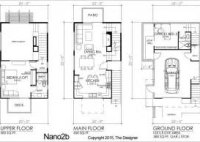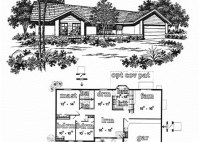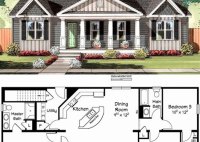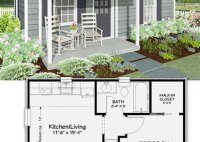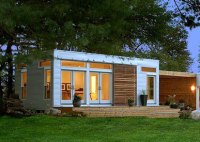Small Home Floor Plans: Maximize Space And Style
Floor plans for small homes are detailed drawings that show the layout and arrangement of rooms, spaces, and fixtures within a small residential building. They serve as blueprints for the efficient use of space, ensuring that all essential elements are accommodated comfortably. For instance, a floor plan for a small home might include a compact kitchen, a cozy… Read More »

