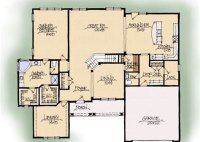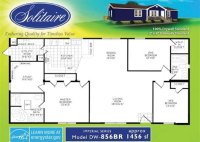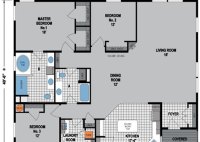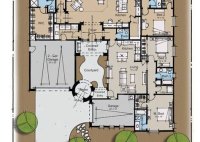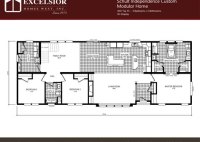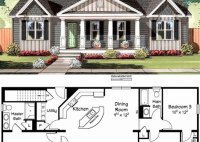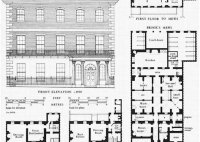Discover Your Dream Home: Explore Schumacher Homes Floor Plans
Schumacher Homes Floor Plans are blueprints that outline the layout and design of a house constructed by Schumacher Homes, a leading homebuilder in the United States. These floor plans provide detailed specifications for every room, including dimensions, window and door placements, and any special features or amenities. By providing a comprehensive visual representation of the home, Schumacher Homes… Read More »

