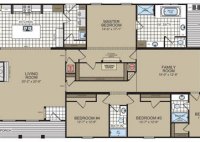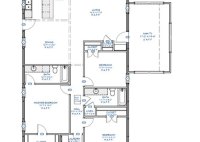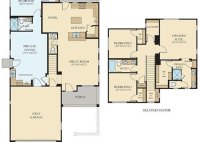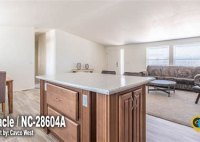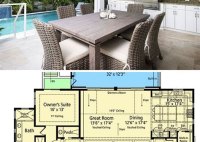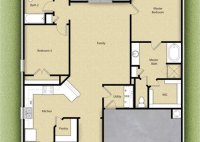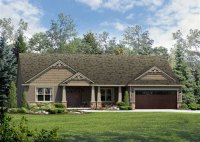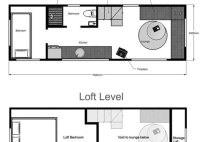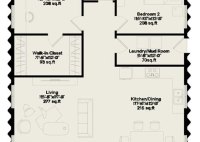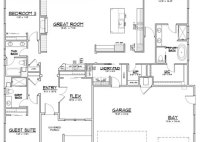Discover The Perfect Floor Plan For Your Dream Mobile Home
Floor plans for mobile homes are detailed drawings that illustrate the layout and dimensions of a mobile home, including the placement of rooms, windows, doors, and other features. They provide a visual representation of the home’s interior and exterior design, allowing potential buyers or renters to assess the space and functionality of the unit before making a purchase… Read More »

