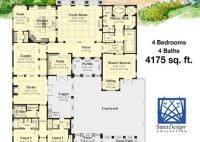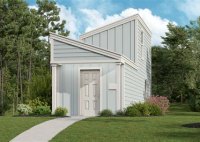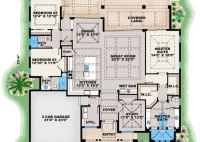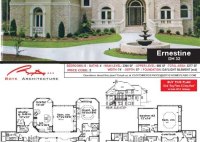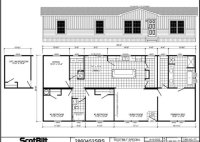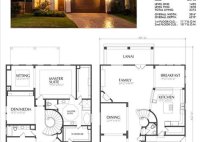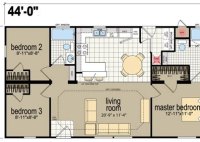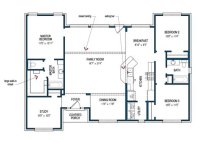Courtyard Home Floor Plans: Create Your Oasis Of Privacy And Comfort
Courtyard homes floor plans are a unique type of home design that features a central courtyard, which is typically surrounded by a covered walkway or arcaded gallery. This design style is often associated with Mediterranean, Spanish, and Moroccan architecture, and it has become increasingly popular in modern home design due to its many advantages. One of the main… Read More »

