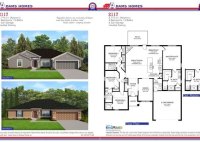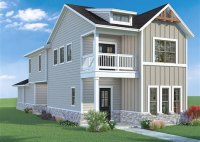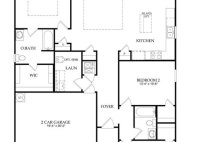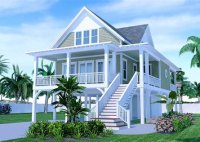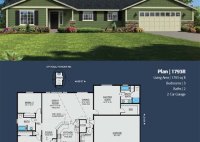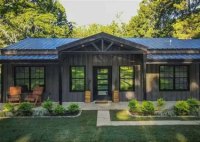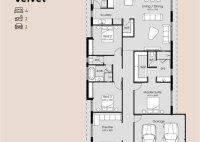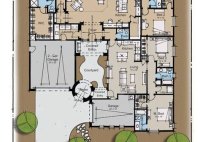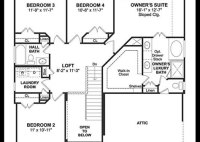Design Your Dream Home With Adams Homes Floor Plans
An Adams Homes floor plan is a detailed diagram of the layout of a single-family home. It typically shows the location of the rooms, doors, windows, and other features of the home. Floor plans are used to help potential buyers visualize the layout of a home and to make decisions about whether or not to purchase it. For… Read More »

