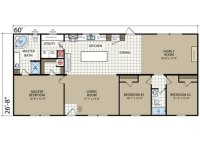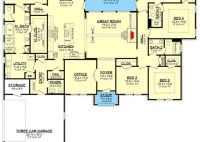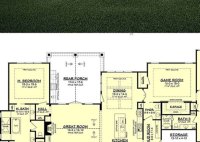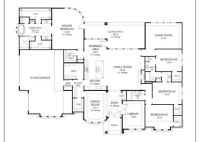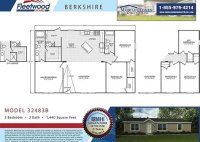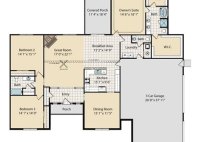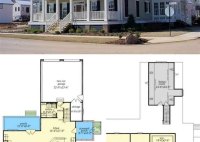Discover Dream Home Designs: Explore Champion Mobile Homes Floor Plans
Champion Mobile Homes Floor Plans are blueprints that outline the layout and design of mobile homes manufactured by the Champion Home Builders, Inc. These plans provide detailed information about the home’s dimensions, room arrangements, kitchen and bathroom configurations, and other features. When selecting a mobile home, choosing the right floor plan is crucial. It determines the overall living… Read More »

