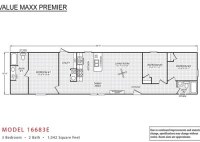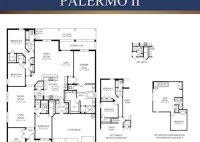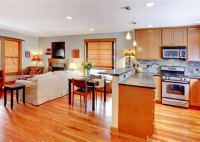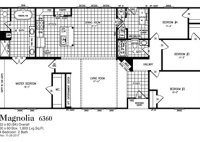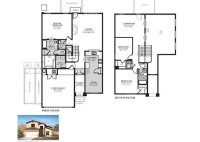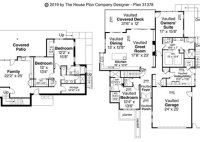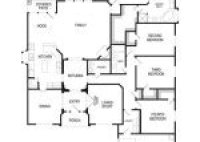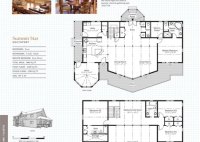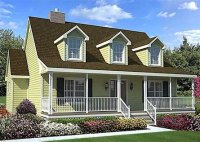Cavco Homes: Explore Floor Plans To Find Your Dream Layout
Cavco Homes floor plans are detailed blueprints that outline the layout and design of a manufactured home produced by the company Cavco Industries, Inc. These plans provide a comprehensive overview of the home’s interior and exterior, including room dimensions, window and door placement, and the location of fixtures and appliances. By studying a Cavco Homes floor plan, prospective… Read More »

