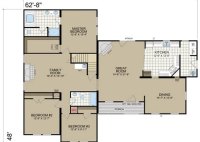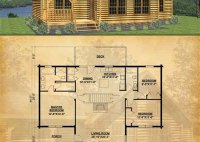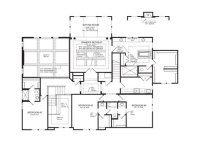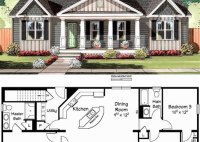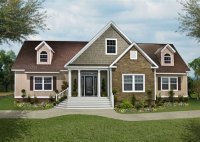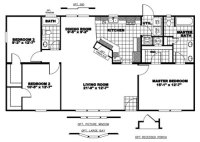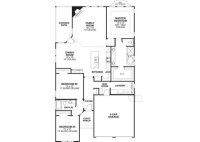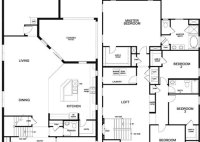Discover Your Dream Home With Champion Homes Floor Plans
Champion Homes Floor Plans are detailed blueprints that provide buyers with an overview of the different layouts, dimensions, and features of a Champion Home model. They typically include multiple perspectives, such as the exterior elevation, floor plan, and 3D renderings, to help buyers visualize the home. These floor plans are essential for understanding how a home is laid… Read More »

