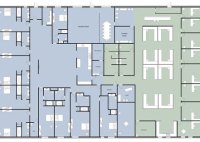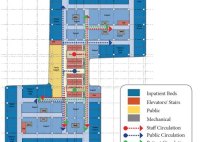Veterinary Hospital Floor Plans: Design Considerations For An Efficient Clinic
Veterinary hospital floor plans are blueprints that outline the layout and design of veterinary hospitals. They depict the placement of rooms, equipment, and other features within the hospital, ensuring efficient workflow and optimal patient care. One example of a veterinary hospital floor plan is the Cornell University Veterinary Specialists building in Ithaca, New York, which was designed to… Read More »




