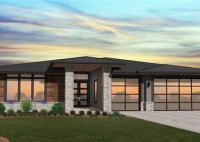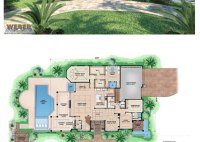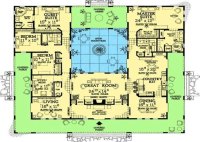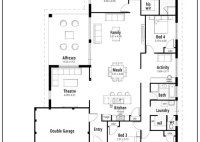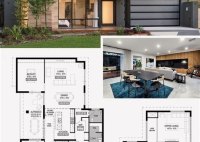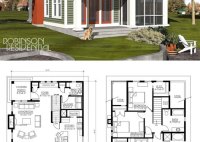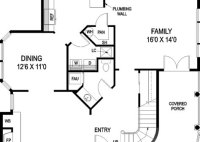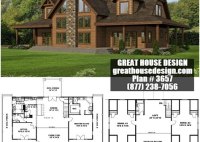Explore The Benefits And Considerations Of Open Floor Plan Houses For Modern Living
An open floor plan house is a home design characterized by a lack of dividing walls between the living room, dining room, and kitchen. This creates a large, open space that is perfect for entertaining and family gatherings. Open floor plans are also popular because they make homes feel more spacious and airy. One of the most common… Read More »


