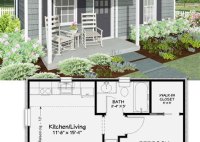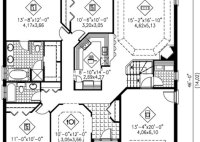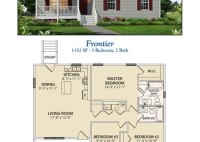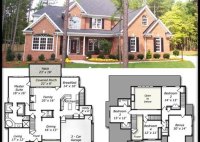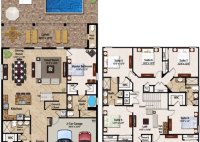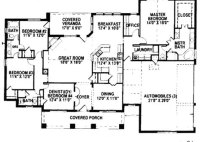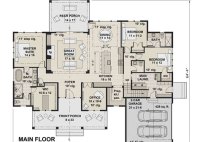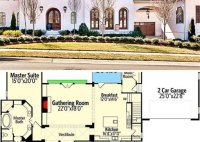3 Bedroom Tiny House Floor Plans: Maximize Space, Comfort, And Style
3 Bedroom Tiny House Floor Plans are blueprints that outline the layout and dimensions of a three-bedroom tiny house. Tiny houses are small, usually portable dwellings that are typically under 400 square feet. They offer a cost-effective and environmentally friendly alternative to traditional homes, and their compact size makes them ideal for those seeking to simplify their lives… Read More »

