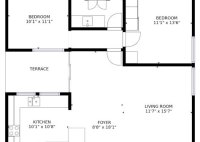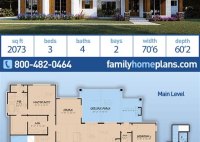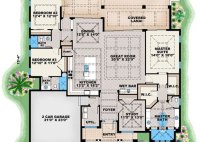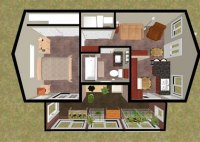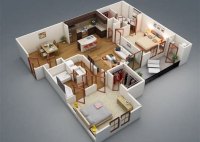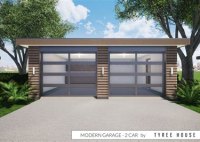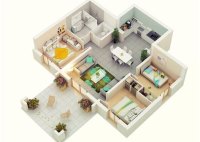Discover Dreamy Lake House Designs+Floor Plans For Your Waterfront Retreat
Lake House Designs+Floor Plans describe the architectural design and layout of a house specifically intended for use near or on a lake. These plans typically consider the unique characteristics and requirements of lakefront living, including access to water, views of the lake, and outdoor living spaces. A comprehensive Lake House Design+Floor Plan will incorporate elements such as decks,… Read More »


