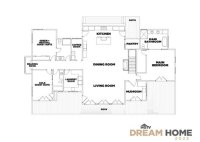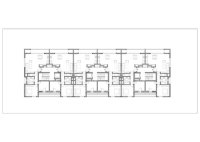Discover The Ultimate Guide To Housing Floor Plans: Design Your Dream Home
Housing floor plans, essential blueprints for residential architecture, outline the arrangement of rooms and spaces within a building. They provide a comprehensive layout of the interior, detailing the location and size of walls, doors, windows, and other architectural elements. Floor plans are indispensable for understanding the functionality and livability of a home, allowing architects to design efficient and… Read More »


