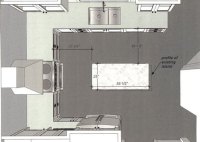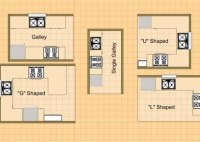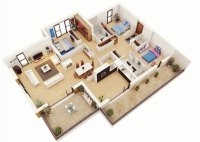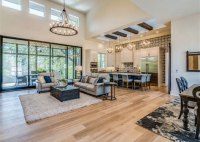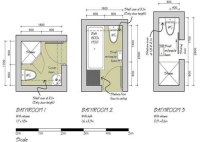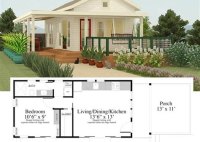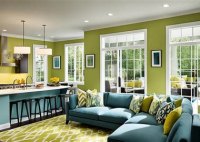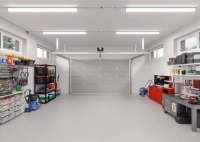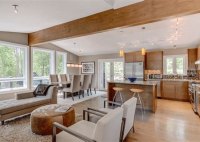Inspiring Kitchen Floor Plan Ideas To Optimize Functionality
Kitchen floor plan ideas encompass the strategic arrangement of kitchen elements, including appliances, storage, and workstations, within a given space. Their primary objective is to optimize functionality, efficiency, and aesthetics, creating a kitchen that seamlessly aligns with the user’s needs and preferences. For instance, a U-shaped kitchen floor plan provides ample counter space and storage, making it an… Read More »

