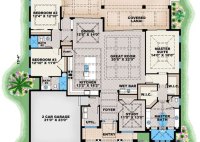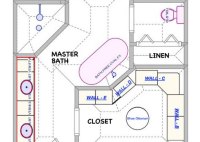Unlock Stunning Spaces: Explore Floor Plan Ideas For Every Need
Floor plan ideas are essential for designing the layout of a building or a room. They provide a visual representation of the space, showing the arrangement of walls, doors, windows, and other architectural elements. Floor plans are used by architects, builders, and interior designers to create functional and aesthetically pleasing spaces. For example, a well-designed floor plan for… Read More »



