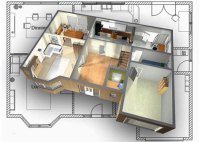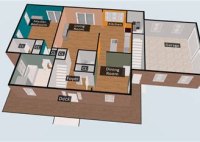Explore Spaces Virtually With Interactive Floor Plans
An interactive floor plan is a digital representation of a space that allows users to interact with and explore it in a virtual environment. It typically includes detailed measurements, layout, and furnishing, enabling users to visualize and make informed decisions about the space’s design and functionality. For instance, interior designers use interactive floor plans to create virtual walkthroughs,… Read More »


