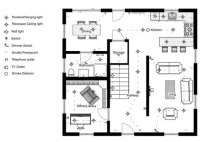Create Functional And Visually Appealing Spaces With Interior Design Floor Plans
An interior design floor plan is a detailed drawing that outlines the layout of a room or entire building, including the placement of furniture, fixtures, and other elements. It serves as a blueprint for the design of a space, guiding the selection, placement, and arrangement of interior elements to create a functional, aesthetically pleasing, and cohesive environment. In… Read More »



