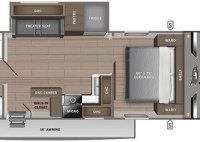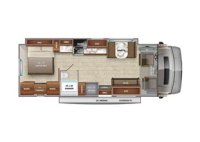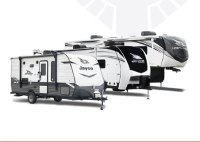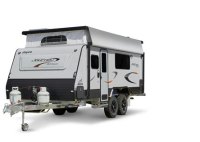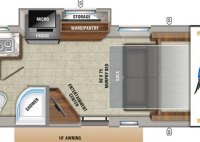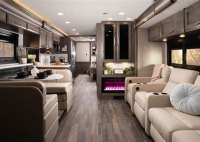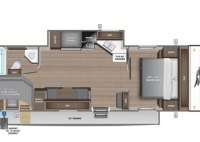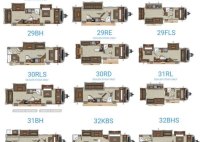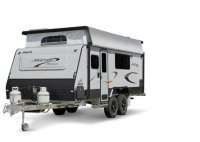Jayco Floor Plans 2023: Find Your Dream RV Layout
Jayco Floor Plans 2023 refer to the collection of layouts and designs that Jayco, a leading manufacturer of recreational vehicles, offers for its lineup of campers, trailers, and motorhomes in the 2023 model year. These floor plans provide detailed blueprints of the interior configurations of these RVs, showcasing the arrangement of rooms, furniture, appliances, and other features. When… Read More »

