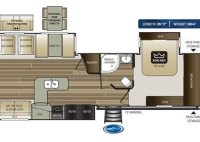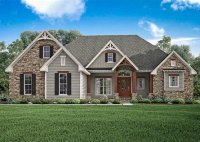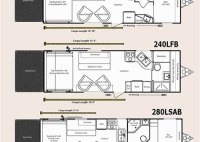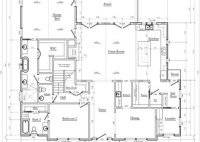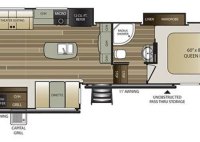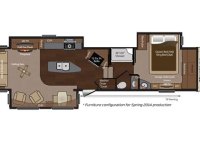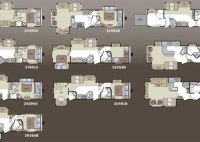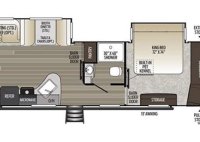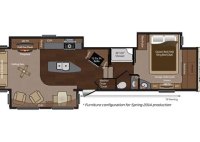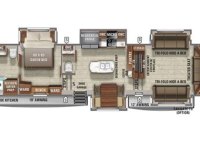Discover The Ultimate RV Living With Keystone Cougar Floor Plans
Keystone Cougar Floor Plans are pre-designed layouts for Keystone Cougar recreational vehicles (RVs). They provide a blueprint for the interior arrangement of the RV, including the location of rooms, appliances, and amenities. Each floor plan is designed to meet specific needs and preferences, offering a range of options for RV enthusiasts. For instance, the Keystone Cougar 367BHS floor… Read More »

