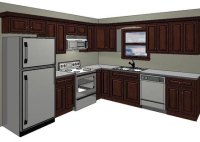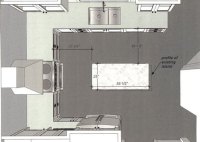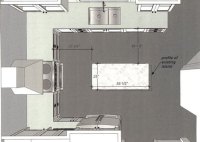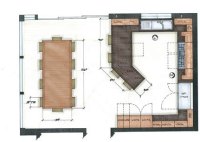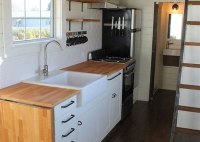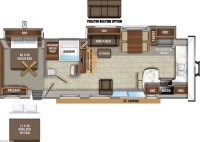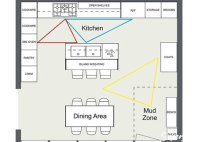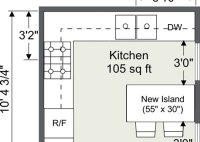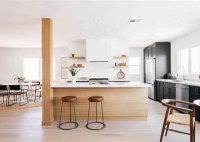10 X 10 Kitchen Floor Plans: Optimize Your Compact Space
In the realm of kitchen design, the 10 x 10 floor plan stands as a ubiquitous and versatile layout. Defined as a square-shaped kitchen with dimensions of 10 feet by 10 feet, this compact yet efficient space has become a popular choice for homeowners and designers alike. Its modest size allows for optimal functionality and efficient use of… Read More »

