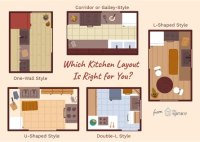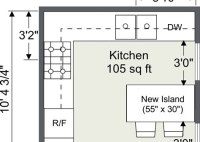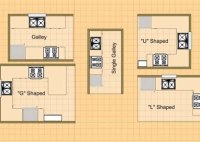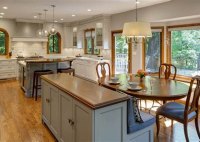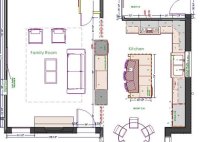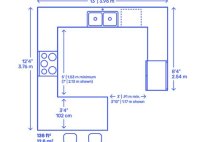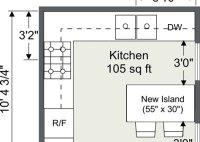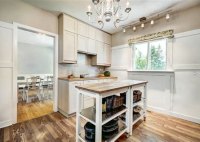Open Kitchen Floor Plans: Benefits, Drawbacks, And Tips
An open kitchen floor plan is a layout in which the kitchen is not separated from the dining and living areas by walls or doors. This type of floor plan creates a more open and spacious feel, and it can make it easier to entertain guests or keep an eye on children while cooking. Open kitchen floor plans… Read More »


