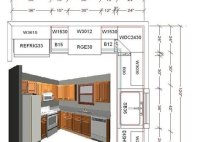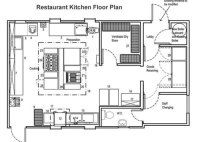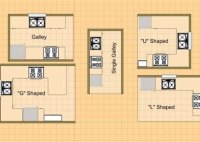Design Your Dream Kitchen: Kitchen Floor Plans For Every Need
Kitchen floor plans serve as blueprints for arranging cabinetry, appliances, and other essential elements within a kitchen space. They provide a visual representation of how kitchen components will be laid out, ensuring optimal functionality and aesthetics. By carefully planning the layout, architects and designers can create highly efficient, ergonomic, and visually appealing kitchens. Kitchen floor plans are indispensable… Read More »










