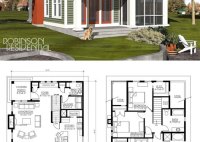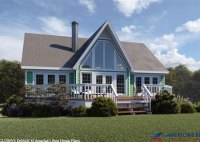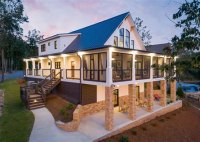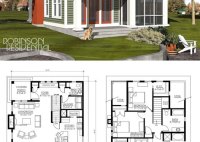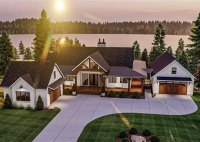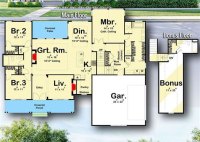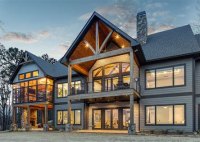Design Your Dream Getaway: Explore Inspiring Lake House Floor Plans
A Lake House Floor Plan refers to the architectural layout and design of a house specifically intended for use on or near a lake or waterfront. It is a specialized type of floor plan that caters to the unique demands of lakeside living and incorporates features that enhance the enjoyment of outdoor spaces. Lake House Floor Plans often… Read More »

