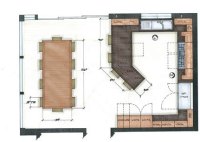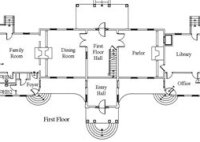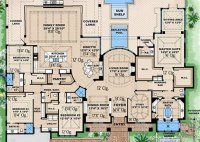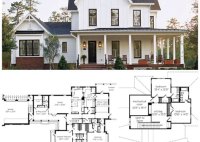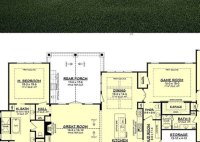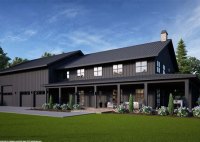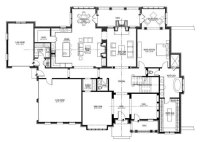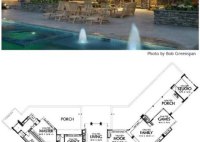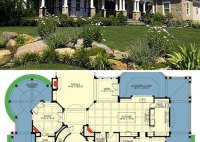Unlock The Potential Of Large Kitchen Floor Plans: Design, Functionality, And Style
Large Kitchen Floor Plans refer to expansive and open kitchen designs that typically encompass square footages of 200 or more. These layouts offer ample space for cooking, dining, and entertaining needs. In contemporary homes, large kitchen floor plans have gained immense popularity due to their functional and aesthetic advantages. They allow for seamless integration with adjacent living areas,… Read More »

