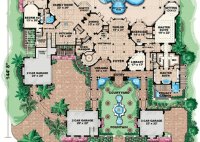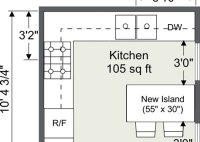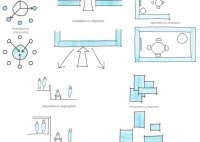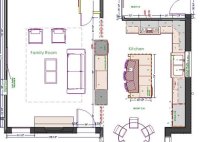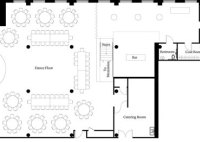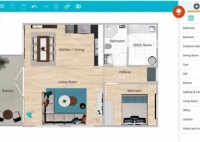Create A Functional And Stylish Floor Plan Furniture Layout
A floor plan furniture layout is a diagram that shows the arrangement of furniture and other objects within a space. It is used to plan the layout of a room and to ensure that the furniture is placed in a way that is both functional and aesthetically pleasing. Floor plan furniture layouts can be used for a variety… Read More »


