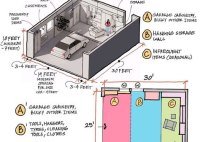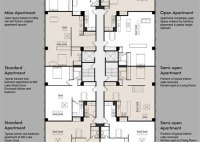Optimize Your Space: A Comprehensive Guide To Floor Plan Layout
Floor Plan Layout refers to the arrangement and design of spaces within a building or structure. It involves determining room sizes, shapes, and relationships to create a functional and aesthetically pleasing interior space. Floor plans are essential for architects, interior designers, and builders to visualize and create efficient floor plans that meet the needs of occupants. From residential… Read More »






