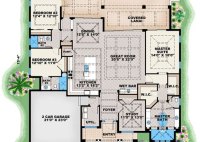Visually Plan Your Space: A Guide To Floor Plan Layouts
Floor plan layouts are visual representations of a space, outlining the arrangement of walls, doors, windows, and other features. They provide a comprehensive overview of a building or room, aiding in planning, design, and construction. For instance, architects use floor plans to create blueprints for new buildings, while interior designers utilize them to optimize space utilization and aesthetic… Read More »



