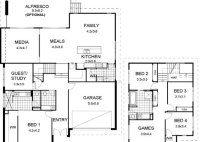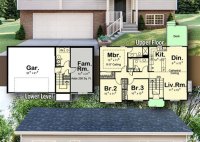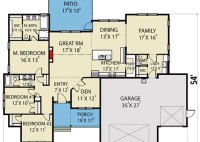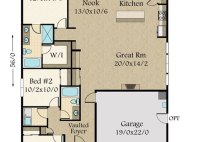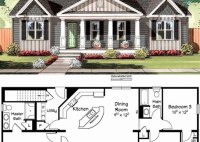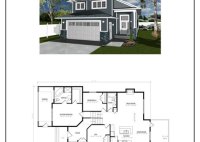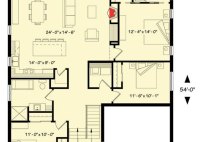Explore Single Level Duplex Floor Plans For Comfort, Convenience, And Accessibility
Single level duplex floor plans offer a practical and convenient living arrangement, designed for comfortable single-story living. They are ideal for those seeking a home that combines the privacy of a single-family home with the efficiency and affordability of a duplex structure. One example of a single level duplex is a “ranch style” home, which typically features a… Read More »


