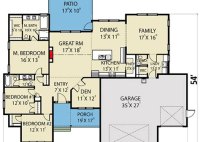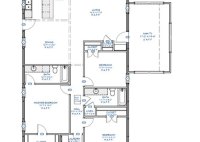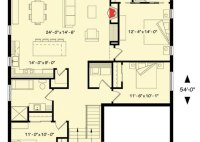Tri Level House Floor Plans: Space-Saving Designs For Modern Living
A tri level house floor plan is a unique and versatile layout that offers several advantages over traditional single-story or two-story homes. Tri level houses are characterized by having three levels, with the main living areas located on the middle level. This elevated position provides panoramic views and natural light, creating a spacious and airy atmosphere. Tri level… Read More »






