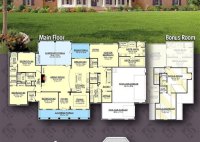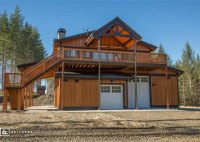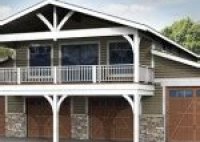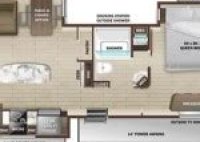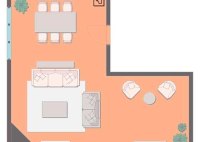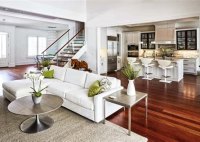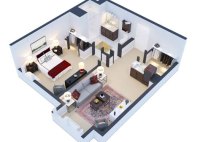Discover Southern Charm: Explore Inspiring Floor Plans Designed For Southern Living
Southern Living floor plans are a type of house plan that is designed to meet the needs of people who live in the Southern United States. These plans typically feature large, open spaces that are perfect for entertaining, as well as comfortable bedrooms and bathrooms that are designed for relaxation. One example of a Southern Living floor plan… Read More »

