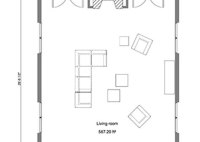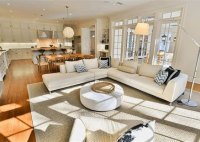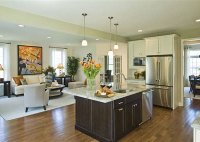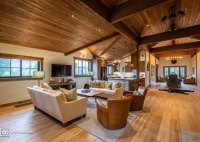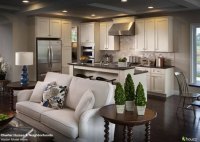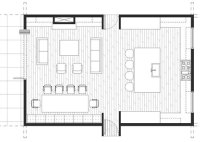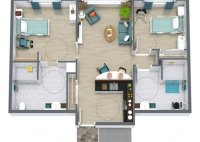Create A Functional And Stylish Living Room With Our Floor Plan Guide
A living room floor plan is a graphical depiction of the layout and arrangement of a living room, typically from a bird’s-eye perspective. It outlines the placement of furniture, fixtures, and architectural elements, allowing individuals to visualize and plan the space before implementation. For instance, when designing a living room, a floor plan helps determine the optimal placement… Read More »

